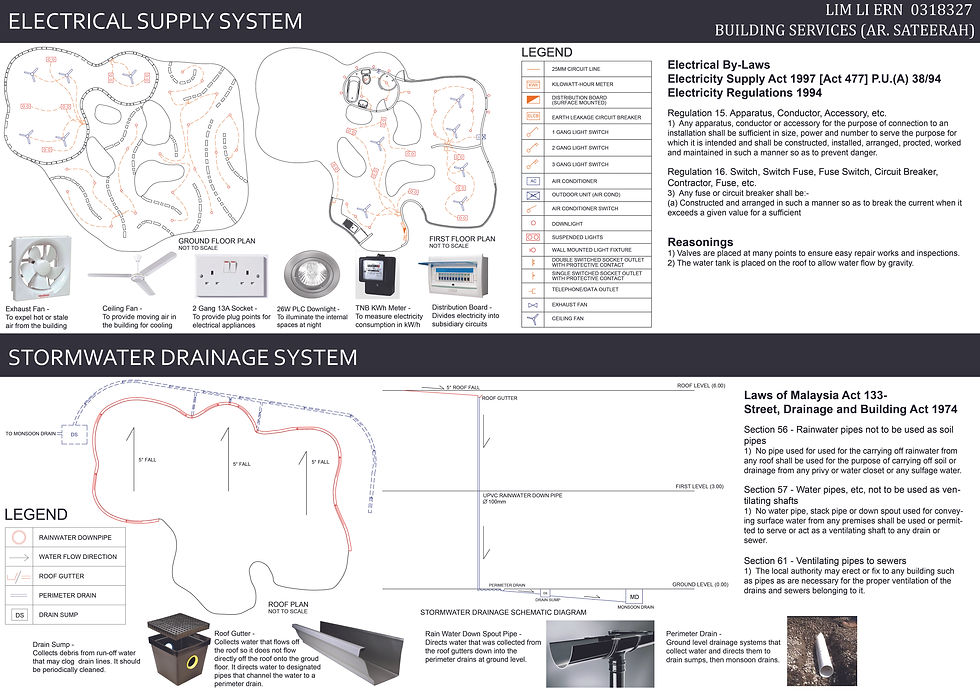
li ern lim
architecture portfolio
Building Services
PROJECT 1: APPLICATION OF BUILDING SERVICES
Introduction
This is an individual project that involves the application of building services to the Semester Two final project, a retreat house. That is to be submitted in the form of 2 A2 presentation boards.
Project Objectives
Through this project, I have gained:
-
The understanding and knowledge of building services systems in design and construction.
-
The ability to apply appropriate building services system and solution for a specific design
-
The ability to demonstrate a comprehensive understanding of applicability of specific building services systems in the design in response to practical considerations.
-
The ability to resolve issues related to specific building services systems.
Learning Outcomes
After the completion of this project, I am now able to:
-
Identify relevant information related to hot and cold water supply, liquid waste disposal, stormwater drainage, and electrical supply systems.
-
Describe the planning of building services within the total design and construction process.
-
Describe the installation of building services within the total design and construction process.
Submission Requirements
This is an individual project and we were required to propose and design 4 specific building service systems to be applied to our Semester Two final project, a retreat house, which are:
-
Electrical Supply System
-
Hot and Cold Water Supply System
-
Sewage Disposal System
-
Stormwater Drainagle System
We were required to indicate all these proposed services in the plans, shcematics and any required diagrams of the building,
Including the specifications and images of of the components used with descriptions of planning and installation.
While designing, we had to adhere to the UBBL standards of building service applications as well, that were indicated on the final boards.
Submissions
The proposed building services were applied to my Semester Two final project, The Hide and Seek House. The final panels of my design are as shown below.

Hot and Cold Water Supply System
Sewage Management System

Electrical Supply System
Stormwater Drainage System
Reflection
Through the completion of this project, I have become aware of the building service aspect to a design and how to appropriately apply effective building services to a design, specifically, the hot and cold water supply system, waste management system, electrical supply system and stormwater drainage system. I have also come to realize the requirements behind these services to as to allow for a comportable and safe environment for all the users of the building. Furthermore, I have gained the knowledge of how to solve problems relating to the application of building services in more difficult designs and thus be able to apply this knowledge in my future designs.
PROJECT 2: CASE STUDY AND DOCUMENTATION OF BUILDING SERVICE SYSTEMS
Introduction
This is a group project that involves the case study of the building services installed in a building. In groups of 6, we were required to undertake one sub topic each and compile our findings into an A4 bound report and 2 A2 Presentation boards to summarize the content of the report.
Project Objectives
Through this project, I have gained:
-
Knowledge on the basic principles, process and equipment of various building services systems through an existing real life project.
-
Experience on the integration of various building services systems in a building.
-
The means and ability to demonstrate my understanding of building services systems
-
The understanding and familiarity on the drawing conventions and standards for different building services systems
Learning Outcomes
After the completion of this project, I am now able to:
-
Identify and understand relevant information related to mechanical ventilation, air-conditioning, and mechanical transportation system as well as fire protection systems.
-
Understand how each building services functions including the connections and position of different parts equipment.
-
Understand and explain the principles and systems as well as space implications and regulations related to different building services.
Submission Requirements
This is a group project, and in a group of 6, we were required to conduct a detailed case study on an existing public or commercial building of 4-5 storeys. We were to conduct research and analysis of the following service systems in the building:
-
Mechanical Ventilation
-
Air Conditioning System
-
Fire Protection System (Passive and Active)
-
Mechanical Transportation
We were required to identify the building service components,
Conduct a detailed analysis on how these systems function,
Obtain estimated dimensions and sizes of the spaces required for all the equipment and plant rooms identified,
And a summary of the information in a diagrammatic form.
All findings are to be compiled into an A4 bound report, and
2 A2 Presentation boards to summarize the content of the report.
Submissions
My group of 6 consisted of :
-
Koay Hui May
-
Edwin Ho Khai Vun
-
Chin Jovi
-
Evon Low Siew Cheng
-
Ng Wan Zew, and
-
Me, (Lim Li Ern)
Our chosen building was the Jaya Shopping Center.
Edwin Ho and I had been tasked with analyzing the Mechanical Transportation Systems.
Personally, I was in charge of everything related to the Escalators and Travelators while Edwin chose to cover the Lifts.
Our complete report and A2 Presentation Boards are as indicated below.

Full bound report
A2 Board 1

A2 Board 2

My group and the technicians of the Jaya Shopping Center that assisted us in our project.
Reflection
Through the completion of this project, I have become aware of how building services are applied in real life and how they are essential to succesfully run a building and ensure the safety and comfort of the users. I have also gained an in depth knowlede of how mechanical ventilation, mechanical transportation, air conditioning systems and fire protection systems work in a building in relation to the UBBL 1984 standards. Knowing the dimensions of the spaces required for these systems, I can apply this knowledge when designing for my future projects.