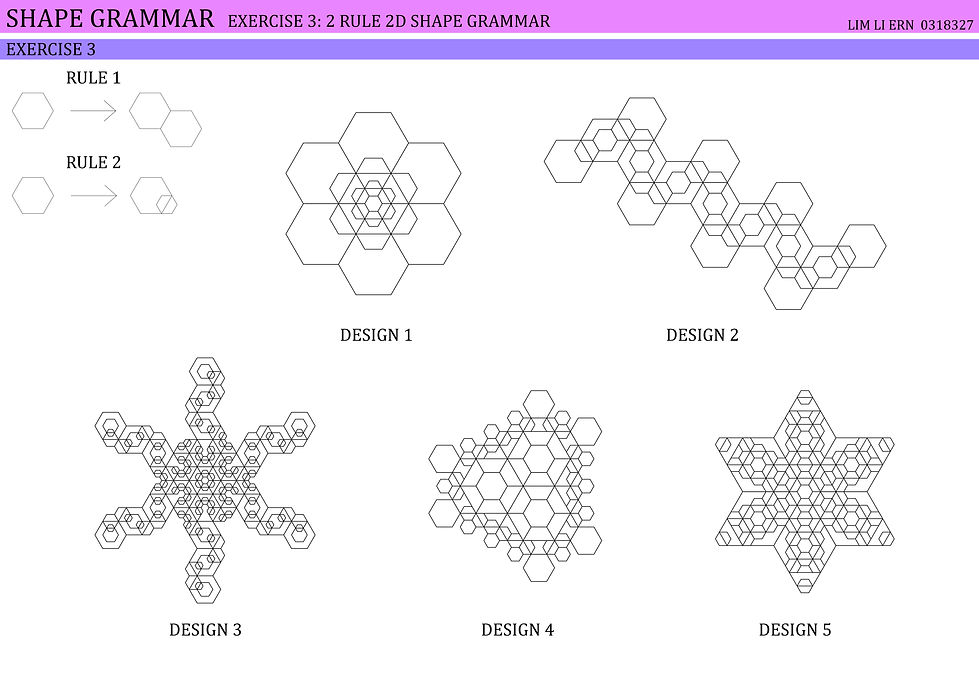
li ern lim
architecture portfolio
Shape Grammar
EXERCISE 1: SINGLE RULE SHAPE GRAMMAR
Submission Requirement
This project consists of 2 parts:
-
Create 5 designs using the given single rule
-
Create 5 designs using my own single rule
In which each part must be fitted into a single A3 printed sheet.
My submission is attached below:


EXERCISE 2: SINGLE RULE 3D SHAPE GRAMMAR
Submission Requirement
This project requires us to create 5 designs using the given 3D rule,
Which must be fitted into a single A3 printed sheet.
My submission is attached below:

EXERCISE 3: TWO RULE 2D SHAPE GRAMMAR
Submission Requirement
This project requires us to create 5 designs using the 2 given 2D rules,
Which must be fitted into a single A3 printed sheet.
My submission is attached below:

PROJECT 1: SHAPE GRAMMAR INSPIRED BY SURROUNDING ELEMENTS
Introduction
This project exposes us to the shape grammar procedure in understanding the main design language that makes up the form or design of a chosen object (for example natural elements - fish scales, etc.). The design language will be translated into shape rules that explain the transformations of shapes or objects that take place in the object. Using the newly established rules, we are required to produce several design alternatives of a pavilion.
Project Objectives
Through this project, I have the opportunity to:
-
Closely observe a natural or man-made elements and identify underlying design principles that formed them.
-
Create and explore new designs using the same or modified design principles through shape grammar method.
Learning Outcomes
Through this project, I have gained the ability to:
-
Identify and describe the process to analyse existing designs using shape grammar method.
Submission Requirement
This was a group project. In groups of 3, we were required to
-
Identify one man made or natural element that has an underlying design principle.
-
Analyse and explain the underlying design principles in terms of shapes and forms.
-
Translate the design principles into shape rules
-
Produce 5 pavilion designs from the extracted shape rules
-
Choose 1 final design to show design development and 3D renderings.
Our design and findings were to be fitted into 2 A2 Presentation Boards.
My group consisted of:
-
Cheong Siew Leong
-
Azrin Fauzi
-
and Me, (Lim Li Ern)
We chose the pinecone as our natural element. Our design and findings are attached below.

Board 1

Board 2
Reflection
Through this project, I have become aware of the order of the world around me. Natural elements that looked chaotic at first actually have a form of order that can be broken down into its most basic components which can be used to inspire a building design. I have also been alerted of the possibility of a new way of designing a building, by using shape grammar rules extracted from an on site source, it might be possible create a contextual design. Armed with this knowledge, I hope to be able to expand my methods and means of designing buildings in future projects.
PROJECT 2: FUTURE HOUSE
Introduction
This project involves the employment of multiple rule shape grammar to produce new architectural designs from our own set of rules or rules derived from an existing building. The multiple shape grammar will allows us to create multiple design alternatives of the future house and the best design chosen to be further detailed.
Project Objectives
Through this project, I have the opportunity to:
-
Develop skills in producing and working with multiple rule shape grammar.
-
Develop abilities in producing architectural designs using shape grammar method.
Learning Outcomes
Through this project, I have gained the ability to:
-
Produce new designs using shape grammar method from my own set of rules.
Submission Requirement
This an individual project, I was required to
-
Establish multiple 3D shape rules (2 types, form rules and ornamenting rules, minimum 2 each).
-
Produce a minimum of 5 designs from the rules established.
-
Choose one design to be finalised.
-
Indicate design process of chosen design.
-
Produce floor plans of chosen design (1:150).
-
Produce minimum 3 renderings of chosen design (at least 1 on imaginary site).
Requirements of spaces are :
-
5 bedrooms
-
6 bathrooms
-
2 living rooms
-
2 dining rooms
-
2 kitchens
-
Other rooms - study, prayer, music etc.
-
Supporting spaces - balconies, store room, garages etc.
My design and development processes were to be fitted into 2 A2 Presentation Boards. They are as shown below:

Board 1

Board 2
Reflection
Through this project, I have become more skilled in the application of my own multiple rule shape grammar, building on the previous projects in this module. I have also begun to consider shape grammar as an alternative method to organize interior spaces. It is a method of limitless possibility and I hope to be presented with the opportunity to use this knowledge in future projects.